Theme Group Presentation
Interim Exhibition · Where is the Place · Vision and Strategy Statement
Overpopulation
Panel 1
Vision for Australian Capital
Capital Strategy
We presented from the perspective that we were living in an overpopulated urban environment 'sometime in the future.' This panel shows the city in the early 2000's and then to the right what it currently is now. The buildings are impossibly overcrowded, there is very little green space and access to nature and no outdoor communal spaces where people can interact. The diagrams in the pink boxes illustrate issues which stem from overpopulation, then and now. If the Government does not make some swift actions with regards to overpopulation very soon, we will very quickly be heading towards the 'now' panel in our urban cities where overpopulation could occur.
Statement: Population growth has spiralled out of control because of the lack of action from the Government implementing an optimal, sustainable system in which to control the population growth of our major cities. Spatial limits were not properly recognised, there was little education regarding the outcomes of overpopulation and advancements in medicine resulted in increased birth rates and decreased death rates leading to an overall life expectancy increase. Due to these issues, we are now living in a society with less availability to healthcare, diminishing living standards, loss of human interaction and increased pollution. Less space is a major concern along with impossible traffic congestion and loss of green space and nature.
Vision for Australian Capital
Capital Infrastructure and Presence
We believe an optimal level of population would allow most people to live in reasonable comfort and freedom without impairing the ability of the planet to sustain future generations. Through our analysis, we have identified and targeted three main issues which stem from overpopulation: quality of living conditions, depletion of natural environment and loss of human interaction. We don’t aim to immediately reverse the effects of overpopulation, however we wish to implement architectural solutions to help citizens better cope with current situations and to improve their overall quality of life which in turn will provide a strong foundation for future population control in our cities. In response to these proposed solutions, we undertook an exploration of simple forms, all adaptable and responsive to any space at various scales.
These mobile solutions all respond to problems which stem from the current issue of overpopulation in our Australian cities. Although the effects cannot be immediately reversed, these solutions can be implemented into society to help better the quality of life of citizens living in these cities. All solutions inter-relate and cover a range of services making use of existing infrastructure in the current built environment. Being part of a large scheme, these architectural solutions will be implemented by the Australian Government as a way of lending support and assisting the city’s occupants to improve their quality of living. The solutions will have a prominent presence in each city and all citizens will be encouraged to participate in this scheme to better their quality of life. The solutions will be adaptable and responsive to each urban environment based upon its occupant’s interaction within it. This scheme could be implemented and adapted to any city throughout the world.
Architectural Investigation
Architectural Types & Purposes
Panel 3 displays solutions for the two issues of constrained living spaces and minimal human interaction. They are adaptable and responsive to each urban environment based upon its occupants interaction within it.
Constrained Living Spaces
Constrained living spaces can be solved with a mobile system which is able to expand, retract and compact depending on a range of different variables. We as architects need to understand human scale and how much space one actually needs. We cannot reverse existing living spaces however we can improve upon them and this proposal will be implemented into existing architecture acting in a completely responsive manner. This principle can be applied to many scales from a single bedroom to a whole building and can range from a mobile structure which unfolds into a chair or a table depending on the room type and scale and can double as a lamp which adapts and changes according to different parameters. It’s about making fixed structures more mobile.
Minimal Human Interaction
As outlined by the Department of Health and Ageing, studies have shown that an involvement in community reduces mental health issues and improves overall quality of life. We aim to create a mobile device which encourages people to occupy outdoor communal space as this will encourage human interaction and establish an increased sense of community which is currently absent from our cities. The proposed solution will entice people to step out of their homes and offices and into these shared spaces improving among many other issues, mental health. The presence of green space in these urban environments will provide landmarks to establish meeting points within the city to contribute to this improved human interaction. One such way of solving this problem would be to project mobile imagery onto building facades of people interacting with green space, nature and other human beings to encourage people to step out of their homes or office for some fresh air in a communal space.
Panel 4 displays solutions for the issue of lack of green space and also a possible solution targeting all three issues.
Lack of green space
Built form and green space will work together to enhance healthy living and work environments increasing access to parks and nature. A solution could be seen in the creation of both temporary and fixed green spaces, attached horizontally and vertically to existing buildings. The temporary will be in the form of smaller, more mobile greenery to entice and lead people to the bigger green spaces which will be fixed greenery in large expanses. The smaller will be installations and will be constantly moving, adapting and responding to different spaces around the city to encourage mobility within the community. When a mobile green space is applied to a building, occupants are encouraged to contribute to this green space eg. A public garden. As a result, we aim for increased biodiversity, an enhancement in agricultural possibilities and increased interaction between humans and nature. This could extend to greater opportunities for people to be more self-sufficient in terms of waste system management and food production.
___________________________________________________________________
I believe that to target all three issues, the final design would not be very resolved so I would like to target just one issue. I am leaning towards constrained living spaces as I believe this would be a fun issue to try and combat with architectural solutions. Below I have done some research into existing architectural solutions for all three issues as I still want to keep my options open until I make my final decision about which issue to go ahead with.
_________________________________________________
Possible Architectural Solutions for Constrained Living Spaces
Steel Stool/Shelving by Noon Studio

.
http://www.contemporist.com/2011/08/23/steel-stoolshelving-by-noon-studio/?utm_source=feedburner&utm_medium=feed&utm_campaign=Feed%3A+contemporist+%28CONTEMPORIST%29
It's not a kitchen; it's a transformer
Kitchen islands are common in roomy seven-bedroom split-levels, but they're not a staple of your average downtown studio apartment. That could change if the Modern Space Saving Mini Kitchen catches on. Created by students at French design school Ensci, the all-in-one kitchen island combines all your essential kitchen appliances into a single piece of furniture, including a sink, range and cabinets. All done with your meal and cleanup? Transform! Everything in the island folds up and tucks away, leaving just a sleek white block that you can use as a desktop. The idea has some merit, especially for small spaces in big urban centers.
http://dvice.com/archives/2009/07/its-not-a-kitch.php?p=2&cat=undefined#more
http://dvice.com/archives/2009/07/its-not-a-kitch.php?p=2&cat=undefined#more
Pop-out House by Mut Architecture and Benjamin Mahon
A shelving unit displaying children’s clothes doubles up as a plywood playhouse with a sliding staircase, swinging doors and removable furniture. The main concept for the store was to construct a large doll house within the store, a house you can pull drawers out of, swing doors from, a doll house that lends itself to the imagination of children.Ladders on wheels are embedded in the structure of the house, and a box is set within the house and can be removed to be used as a central island within the shop, to expose products.
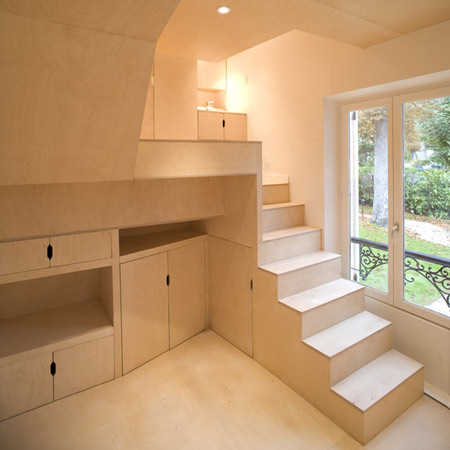
Chatou by Paris-based h2o architectes is a garden pavilion where the furniture forms the entire interior.
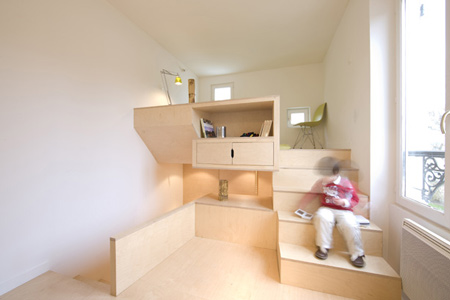
Arranged on four split levels, the 12m² building is intended for a teenager to live within the garden of the family home.
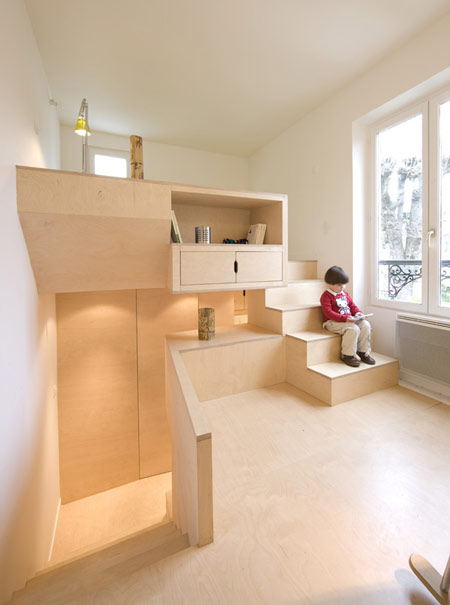
Made from silver birch plywood, the furniture allows for sleeping, living, studying and washing.
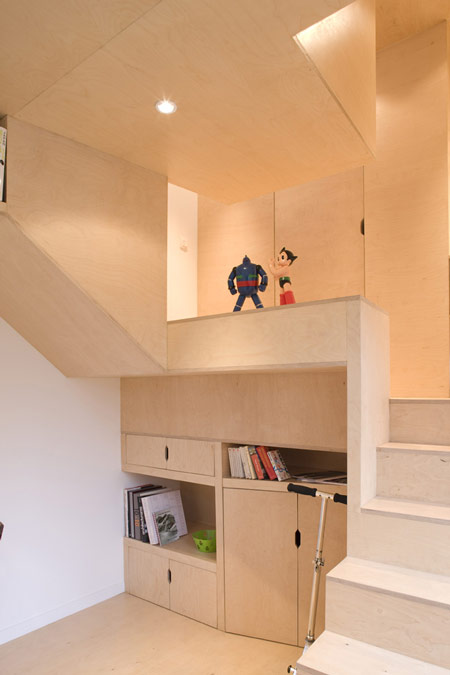
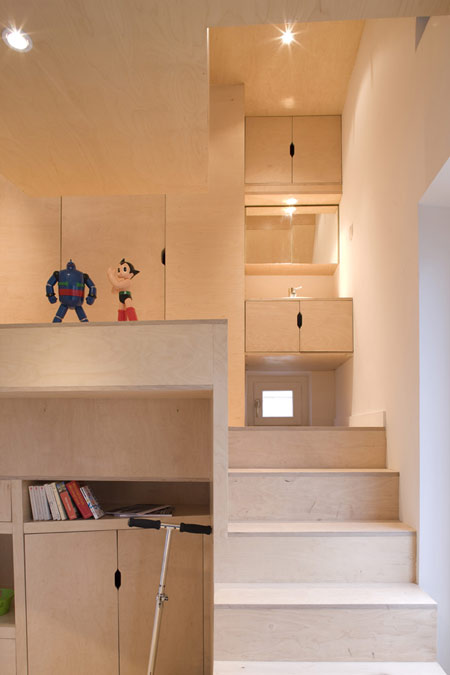
This little building, located in the owner’s backyard, was neglected for years. The aim of the project was to provide a private space for a teenager looking for his independence. Therefore, the program includes elements necessary for an autonomous life including sleeping, living, studying and washing. It had been decided between the parents and teenager that meals would still be a shared time in the family home.
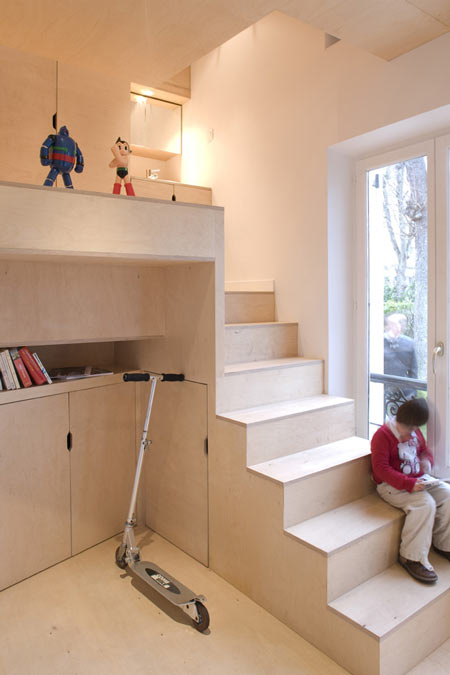
Due to the very limited floor space (12m²) we tested different options assembling the programs into a kind of “inhabitable furniture”. Multiple spaces are connected in a unique volume in a series of four split-levels with dedicated areas for each of the programmatic functions.
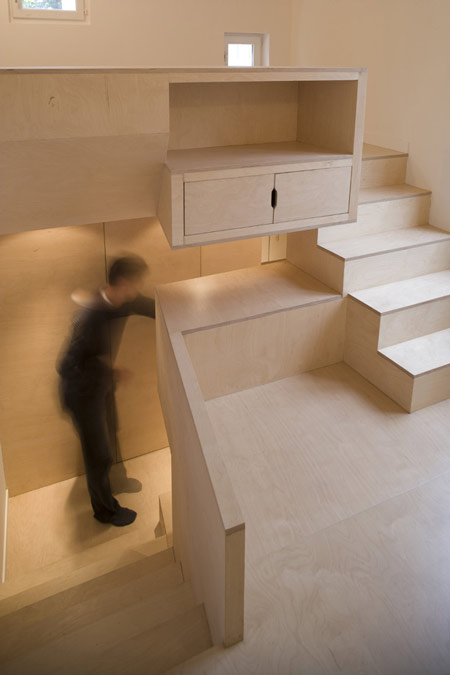
Silver birch plywood was chosen as the singular material for this living-space-as-furniture, giving a visual coherence and unity to the details and interlocking spaces.
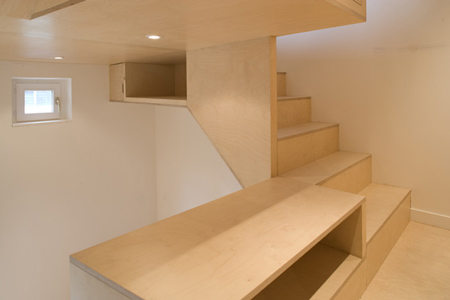
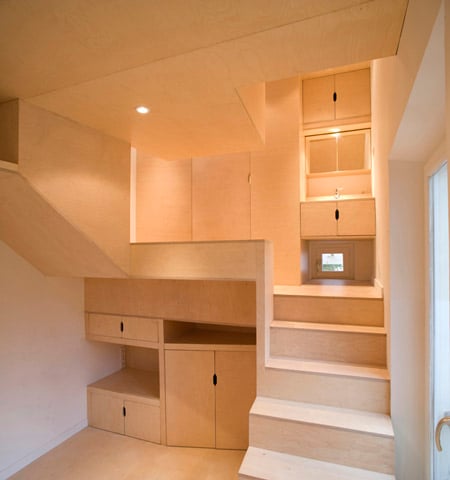
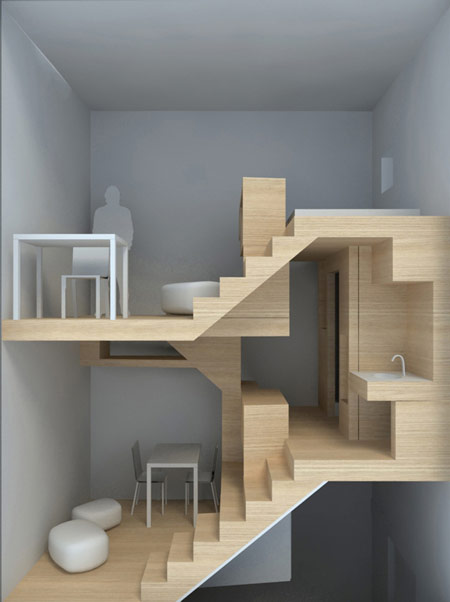
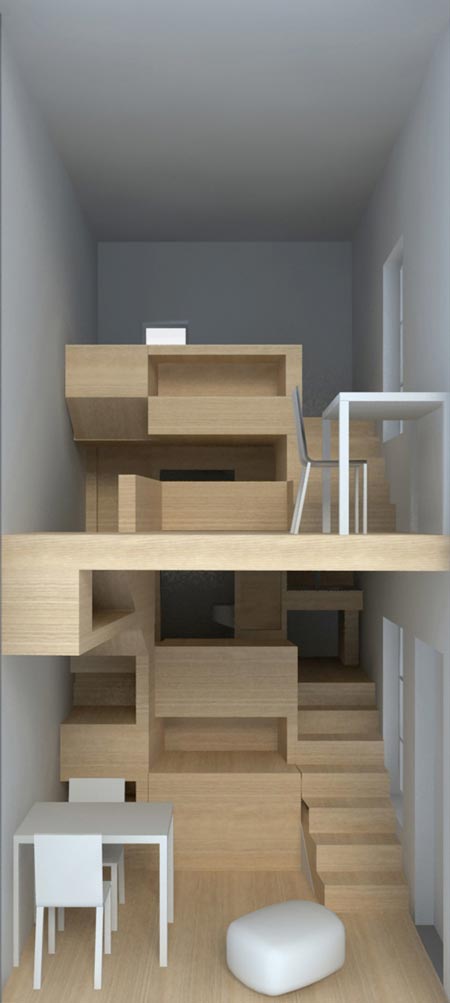
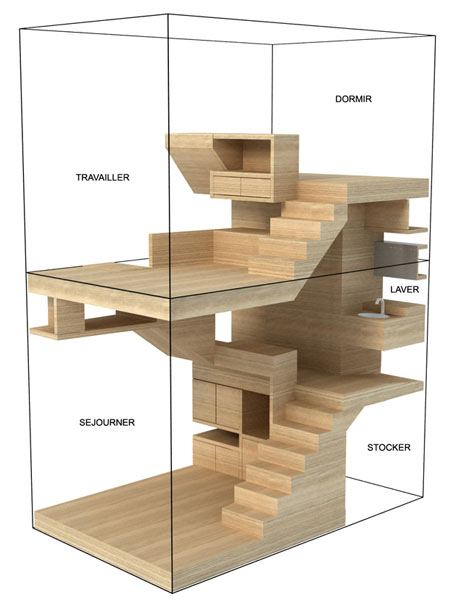
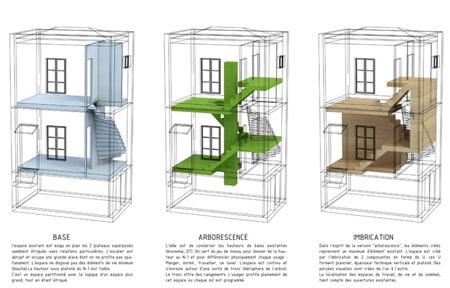
http://www.dezeen.com/2008/07/19/inhabitable-furniture-by-h2o-architects/
Switch Design: Table and Chair
SwiTCh is a new design furniture created by Ellen Ectors and made by Ellesco. SwiTCh Table & Chair is a new concept in design furniture completely handmade. It is a chair and a table, a relaxing seat and a small working place in one. It switches instantly and effortlessly. Challenged by contrasts, Ellen seeks different combinations and balances of it in her work. Ergonomic aspects of the ball improve the posture, provide energy and help stay alert. SwiTCh is a new design furniture. It is a chair and a table, a relaxing seat and a working space in one. It switches instantly and effortlessly. Encompassing the timeless geometries of both a cube and a sphere swiTCh is formal and playful.The balance of contrasts yet proving highest comfort for sitting and working.
Chambre d'enfants by Ciel Architectes
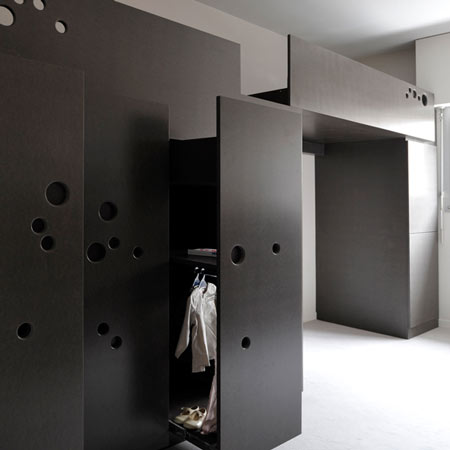
French architect Sandra Courtine of Ciel Architectes has designed a bed unit for a child with circular perforations that form a ladder.
The purpose of the unit is to create more usable space and a dedicated children’s area in a small room.
It incorporates sliding wardrobes and storage space.
Circular perforations on a panel of the unit creates a ladder to reach the top level of the cabinet.
CHILDREN’S LOFT
With their second child coming, the owners would have liked to push the walls of their 3 rooms apartment. With a tight budget and surface (65m2), the stakes were as follows:
- Enlarge space without excessive modification, by capturing light through neutral and natural tones.
- Modernize this 80′s apartment, by inserting a simple and sleek furnishing.
- Create intimacy and games in the room that the children will share (ladder inspired from playground climbing, hiding places, etc.)
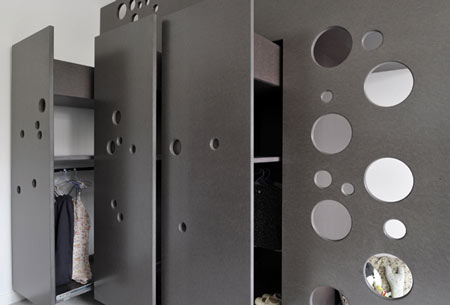
CHILDREN GAMES
The cabinet in the kid’s room is dyed in a soft gray (Valchromat) lacquer finish. It is composed of two mezzanines offset in height. Under the lowest mezzanine, 3 long drawers to accommodate clothes. Under the highest mezzanine, there is room for the infant bed, in a second time it will be the place for the eldest’s office. At the right of the niche, toys and other bulky items are stored in a large, deep cupboard. Books and small items are placed in a low bookcase facing the mezzanine. Perforations of various sizes animate the design. Useful for the ladder, fun to hide and for aesthetic.
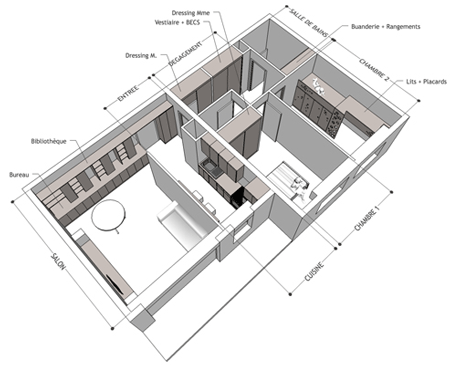
Open Room No.1 by Matali Crasset
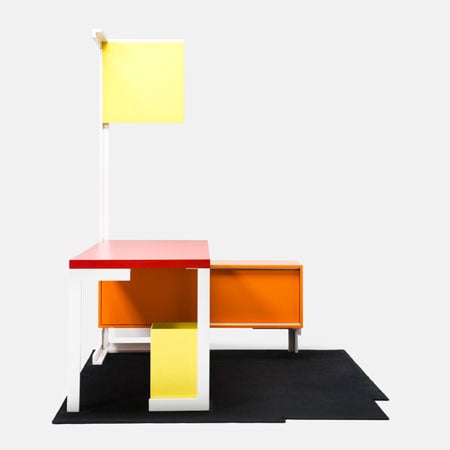
French designer Matali Crasset has designed an integrated desk, cupboard, lamp, rubbish bin and rug for Established & Sons.
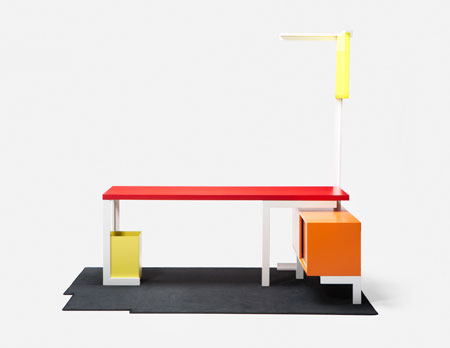
Described as a “room within a room”, Open Room No. 1 explores how to define architectural space with furniture.
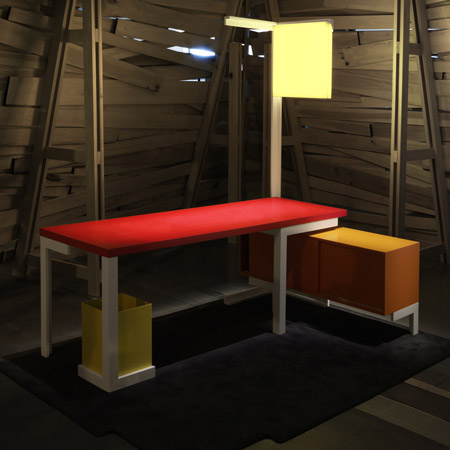
Established & Sons showed Open Room No. 1 in Milan in April but photos have only just been released.
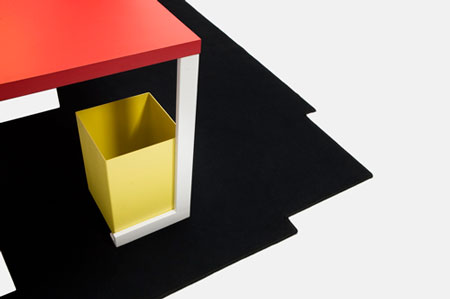
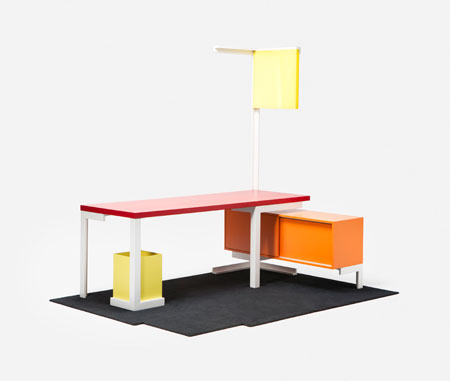
Matali Crasset’s new work is an exploration of space. Spatial dynamics that is. The Open Room No.1 is a design with architectural ambitions. It is an object and ‘space’ at the same time: a room within a room.
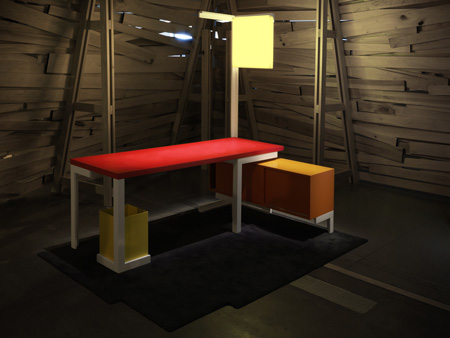
‘With Open Room No.1 I wanted to go beyond furniture. It is much more than that. It’s a space, a platform that can be the base for a script of life’ (the scenario de vie is at the heart of Crasset’s design philosophy). The piece can be described as a room that fits into an existing room. There are no walls, but Open Room No.1 does have clear boundaries. These are formed by the angles of a steel structure linking a brightly coloured table, cupboard, lamp and small container. ‘It is an open structure. But at the same time, you feel as if you’re inside of something — the object becomes space.’ My furniture has always focused on space and activities. For Established & Son I propose more than a desk, storage cabinet, side table … but an empty platform area adaptable to various scenarios.
It is a space with no walls, no restrictions – just a supporting contour remains. It is both a symbolic and functional object made with defined corners delineating space. A stage just waiting to come alive.
A space perfect in itself, an interconnected object including a work table, storage space, a light and a small rubbish bin. A furnished space but free from traditional definitions, emphasizing simplicity and immutability.
http://www.dezeen.com/2009/07/06/open-room-no1-by-matali-crasset/#more-33829
Possible Solutions for Minimal Human Interaction
On View: Meeting Bowls in Times Square
The Times Square Alliance has partnered with Spanish collaborative mmmm… as part of an experiment in urban furniture design. The result, Meeting Bowls, is a series of three over-sized semi-spherical capsules that provide seating for up to eight people. Over the course of the next month, these exaggerated forms will invite engaging social interactions along Broadway Boulevard in Times Square. Inside the bowls, there is a feature which allows one to record and share their dialogue via smartphones or laptops. Meeting Bowls will be open from 8:00 a.m. to midnight daily through September 16th.















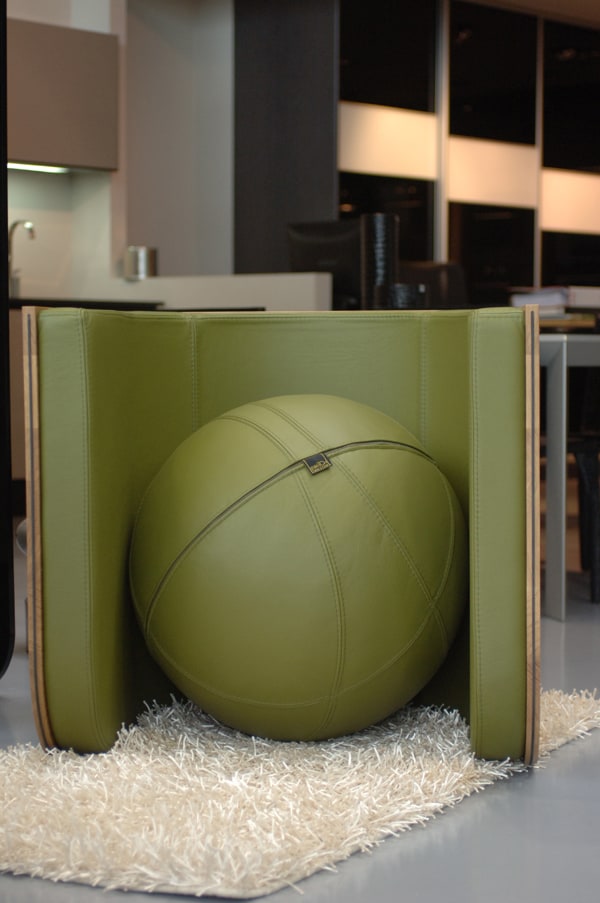
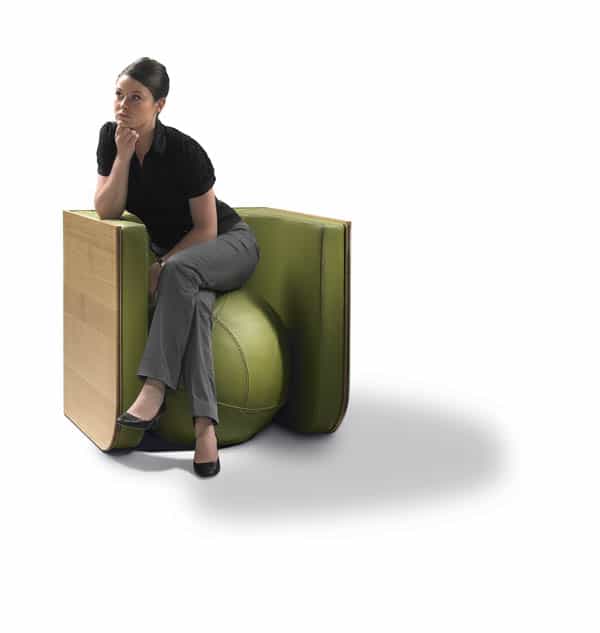
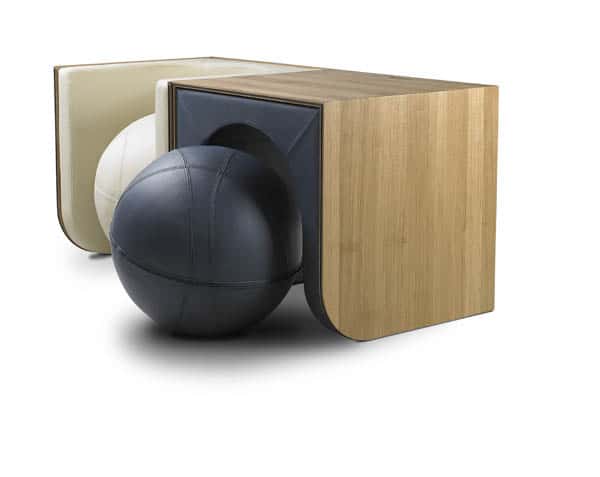
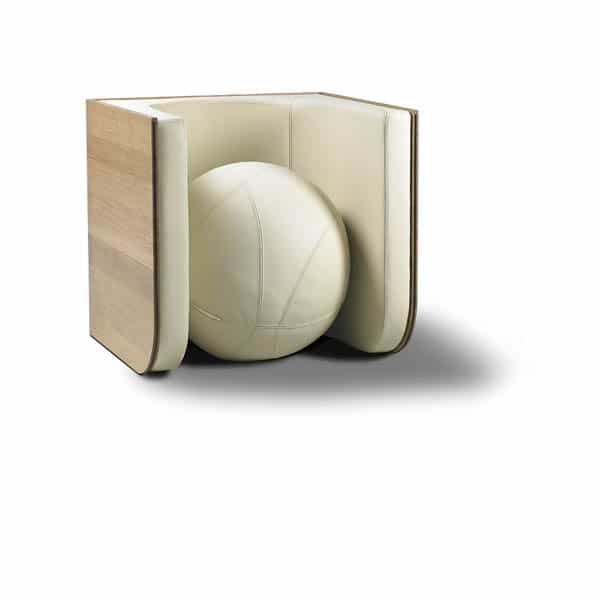
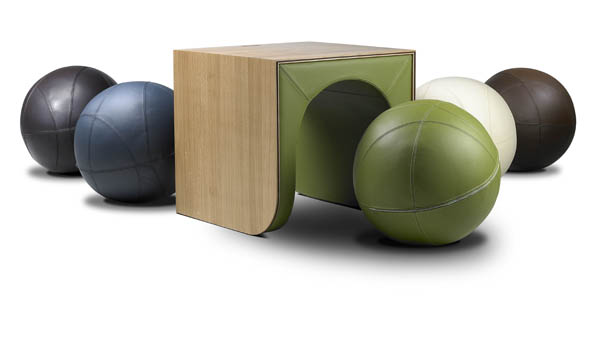
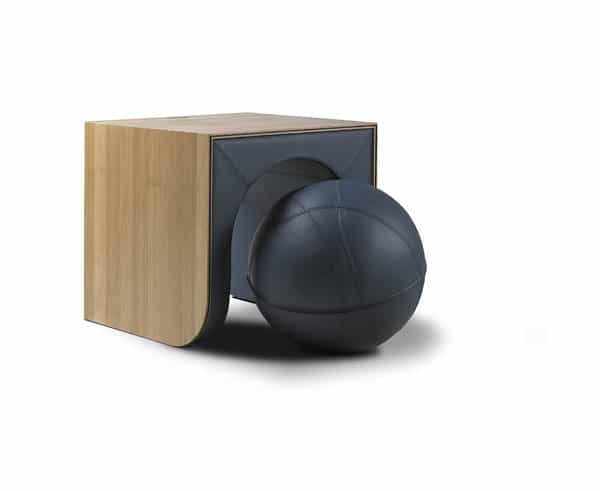










No comments:
Post a Comment